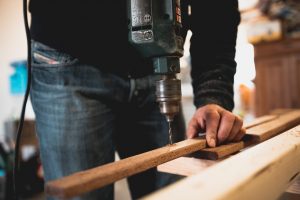Click on batten systems allow customisation by choosing a profile, spacing, material, outlook and coating in creating a personalised feature wall or ceiling. While it gives the designers the leeway to create the most ideal intended design, a simple click-on connection provides a fast and accurate installation.
How it works
Timber or aluminium battens can be simply push clicked atop mounting tracks, positioned behind the battens with a concealer. While the tracks are fixed to the substrate, before clipping on the battens, the batten clips were factory fixed to the tracks at a specified spacing sequence.
The best customisation
Lighting and other services may detract a feature batten wall or ceilings – such as with aluminium timber look cladding materials – but these pitfalls won’t stop lighting in boosting its outlook. There are many ways on how to integrate lighting to your wall but it’s important to be aware of some rules that concern its expected outcome:
- Make sure your lighting engineer is accessible and that you had asked for some advice regarding any custom solutions they might suggest.
- Some click-on batten systems are designed with specifications such as weight per sq. m. Know the limit.
- A small hole will be needed for the wiring so that I can be easily passed through our acoustic backing.
 Lights / downlights
Lights / downlights
This is commonly popular for integration into a suspended batten ceiling because of the many ways it can be used. Consider these when designing with can lights and downlights:
- To be square or to fit the radius of a round light, you may cut the battens on-site.
- Battens that were cut to fit the light should overhang not more than the track 150mm. If you would have to do a further overhang, use an extra short track piece.
- Install the lights between the battens for applications if there’s a large space between the battens.
- When the battens are being recessed towards the suspended ceiling, the light protrudes or remains to sit flush with the battens.
Linear lights
Linear lights, being the most common light to be integrated into the click on battens system, provides a variety of lighting solutions. Placing the light in the space between the batten or removal of a batten part to be replaced by the light are the options.
Here are some factors to consider when deciding on linear lighting solutions:
- Install them in the space between could be your best bet as it is the simplest one. But, since this option may disrupt the ceiling’s texture, it tends to provide a non-polished look.
- Consider the size of the light fixture vs. the size of the batten before you decide on cutting out the batten to install a light in its place. Recess into the ceiling in line with battens if the light fixtures are taller. Remove the track behind, but it is recommended that lights matching the width of the batten should be used to maintain that clean and consistent look.
- If it overhangs at 150mm is noted, you may need to install a mounting track together with an extra TCR as battens get cut.
- Take note that if the light covers the entire room, you may avoid getting the battens cut.
Inlaid lights
Integrating the lighting into the battens themselves is what we call inlaid lights. To insert the lighting fixture into a groove, route a groove in the face of the batten. The lights get seamlessly integrated within the system through our inlaid lighting method. Do take note of these considerations:
- If you need a way for the wiring to come through, drill a small hole in the battens, on-site.
- In meeting the requirements of your inlaid lights, Sculptform can provide the routing in the battens’ face.
- It tends to overheat so, check with your lighting provider.



